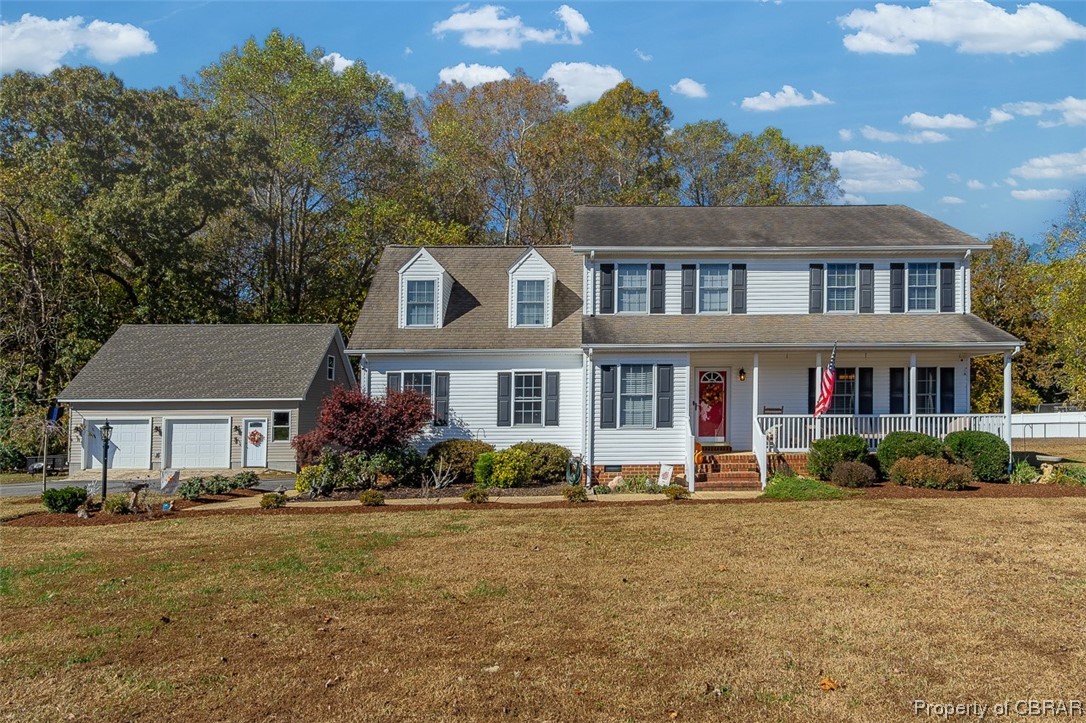<< Back to Results
| Currently Viewing - MLS Number: 2327538

Listing photos will refresh every 3 seconds.
This listing has 45 additional photos.
Contact Information
For more information about this listing, please use the contact information listed below.

Beverly Shultz
Associate Broker
Associate Broker
PO BOX 1090
White Stone
VA
22578
(804) 436-4000
Mobile
(703) 626-4868
Cell
- Ext. Lisa
(804) 580-0476
Cell
- Ext. Neill
Listing Details
|
MLS Number:
2327538
List Price:
$535,000
Bedrooms:
3
Full Baths:
2
Half Baths:
1
Living Area SqFt:
2286
Lot Size Acres:
1.5
Lot Size Area:
1.5
Address:
6541 Poplar Pond Dr
Subdivision Name:
Poplar Pond
City:
Gloucester
County:
Gloucester
State:
VA
Postal Code:
23061
Postal City:
Gloucester
Appliances:
Dishwasher, Exhaust Fan, Electric Cooking, Electric Water Heater, Refrigerator, Stove
Architectural Style:
Colonial, Two Story
Association Amenities:
Basement:
Crawl Space
Carport Spaces:
Carport YN:
Community Features:
Cooling:
Zoned
Cooling YN:
Yes
Electric:
Exterior Features:
Deck, Lighting, Out Building(s), Porch, Unpaved Driveway
Fencing:
None
Fireplace YN:
Yes
Fireplaces Total:
1
Flooring:
Ceramic Tile, Partially Carpeted, Wood
Foundation Details:
|
Frontage Length:
Frontage Type:
Garage Spaces:
4
Garage YN:
Yes
Heating:
Electric, Heat Pump, Propane, Zoned
Heating YN:
Yes
Horse Amenities:
Horse YN:
Interior Features:
Ceiling Fan(s), Separate/Formal Dining Room, Double Vanity, Eat-in Kitchen, Fireplace, Garden Tub/Roman Tub, Laminate Counters, Wired for Data, Walk-In Closet(s)
Laundry Features:
Levels:
Two
New Construction YN:
No
Property Sub Type:
Single Family Residence
Public Remarks:
Wonderful Colonial Home in sought after Poplar Pond neighborhood just minutes to Gloucester Courthouse. Beautifully maintained home offers 3 bedrooms plus Bonus room over the garage for family fun or extra sleeping space. Formal Dining Room with fresh paint & chair rail, bright eat-in kitchen with all new stainless appliances, large living room with lovely gas fireplace, master suite with walk in closet. Situated on 1.5 acres featuring a NEW Detached Garage with 2nd Story plus an Attached Garage (total of 4 bays). Whole house generator, Above ground pool that is beautifully integrated into the rear deck for entertaining.
Sewer:
Septic Tank
Stories:
2
Total Baths:
3
Utilities:
View:
View YN:
Virtual Tour URL Branded:
Virtual Tour URL Unbranded:
Walk Score:
Water Body Name:
Water Source:
Well
Waterfront Features:
Waterfront YN:
No
Window Features:
Wooded Area:
Year Built:
1997
|



Data Last Updated: 7/9/2025 1:39:00 AM
