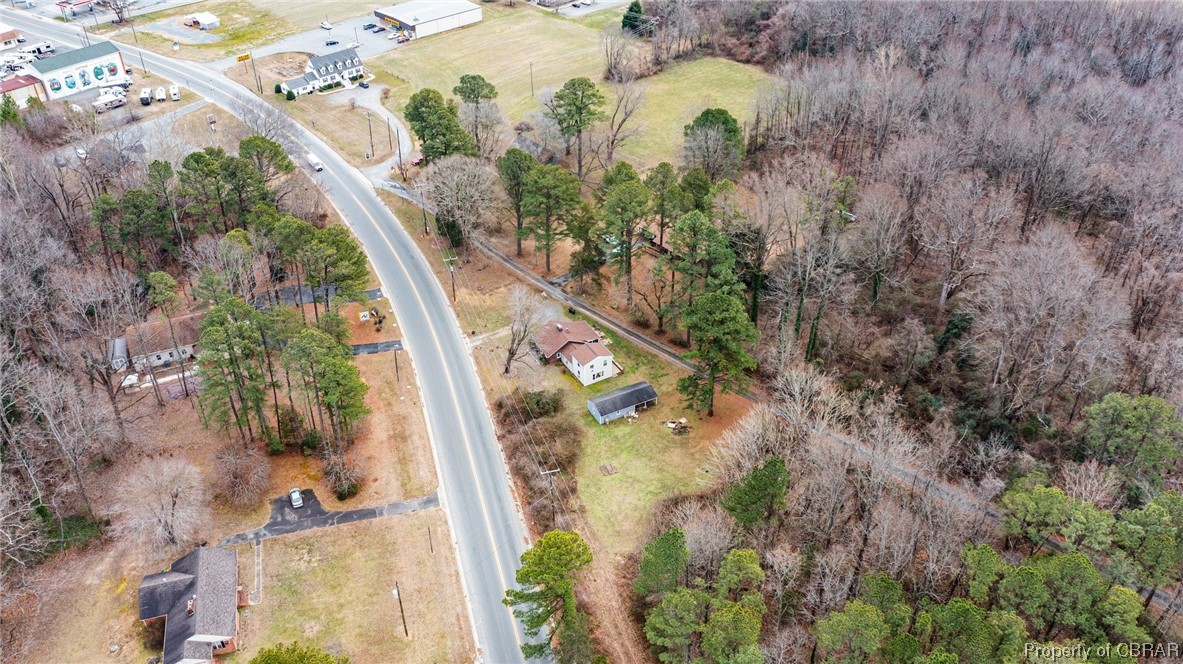<< Back to Results
| Currently Viewing - MLS Number: 2402472

Listing photos will refresh every 3 seconds.
This listing has 31 additional photos.
Contact Information
For more information about this listing, please use the contact information listed below.

Beverly Shultz
Associate Broker
Associate Broker
PO BOX 1090
White Stone
VA
22578
(804) 436-4000
Mobile
(703) 626-4868
Cell
- Ext. Lisa
(804) 580-0476
Cell
- Ext. Neill
Listing Tools
Listing Details
|
MLS Number:
2402472
List Price:
$249,950
Bedrooms:
2
Full Baths:
1
Half Baths:
1
Living Area SqFt:
1552
Lot Size Acres:
0.7
Lot Size Area:
0.7
Address:
14930 Kings Hwy
Subdivision Name:
Montross
City:
Montross
County:
Westmoreland
State:
VA
Postal Code:
22520
Postal City:
Montross
Appliances:
ElectricWaterHeater
Architectural Style:
Custom, LogHome
Association Amenities:
Basement:
Carport Spaces:
Carport YN:
Community Features:
Cooling:
WindowUnits
Cooling YN:
Yes
Electric:
Exterior Features:
Deck, OutBuildings
Fencing:
Fireplace YN:
Yes
Fireplaces Total:
1
Flooring:
Foundation Details:
|
Frontage Length:
Frontage Type:
Garage Spaces:
1
Garage YN:
Yes
Heating:
Baseboard, Electric, ForcedAir, Propane, Oil
Heating YN:
Yes
Horse Amenities:
Horse YN:
Interior Features:
BedroomonMainLevel, CeilingFans, Fireplace, LaminateCounters
Laundry Features:
WasherHookup, DryerHookup, Stacked
Levels:
OneandOneHalf
New Construction YN:
No
Property Sub Type:
SingleFamilyResidence
Public Remarks:
Own a piece of history right in the heart of Montross!! The main house is a 1900's Log Home that includes Living Room with Stone Fireplace featuring Gas Logs (New 2022)and hardwood floors, Updated Kitchen with Garbage Disposal (New 2022), New (2023) Stainless Gas Stove and Refrigerator and Full Bath with stack Washer & Dryer (New 2021). The Vinyl Sided addition offers First Floor Bedroom with Double closet and Lighted Ceiling Fan, Half Bath, Bonus Room currently used as a Family Room that is filled with natural light from the oversized window and sliding glass door and stairs leading to the Second level Bedroom. Upstairs this Spacious room has a large closet and lighted ceiling fan that would make a wonderful home office or secluded bedroom. Outside you will enjoy Rear Deck great for morning coffee with built in seating, Screen Porch for outdoor dining, Detached garage workshop for all your hobbies and HUGE side yard perfect for a garden or kids play area. New Insulation 2021, New Front & Rear Storm Doors added Fall 2023, Roof Approx 5yrs old. This home is conveniently located minutes from local dining, pharmacy, grocery store and 29mins from the center of Tappahannock and 52 mins from Fredericksburg.
Sewer:
PublicSewer
Stories:
Total Baths:
2
Utilities:
View:
View YN:
Virtual Tour URL Branded:
Virtual Tour URL Unbranded:
Walk Score:
Water Body Name:
Water Source:
Public
Waterfront Features:
Waterfront YN:
No
Window Features:
Wooded Area:
Year Built:
1948
|



Data Last Updated: 4/27/2024 2:09:00 AM
