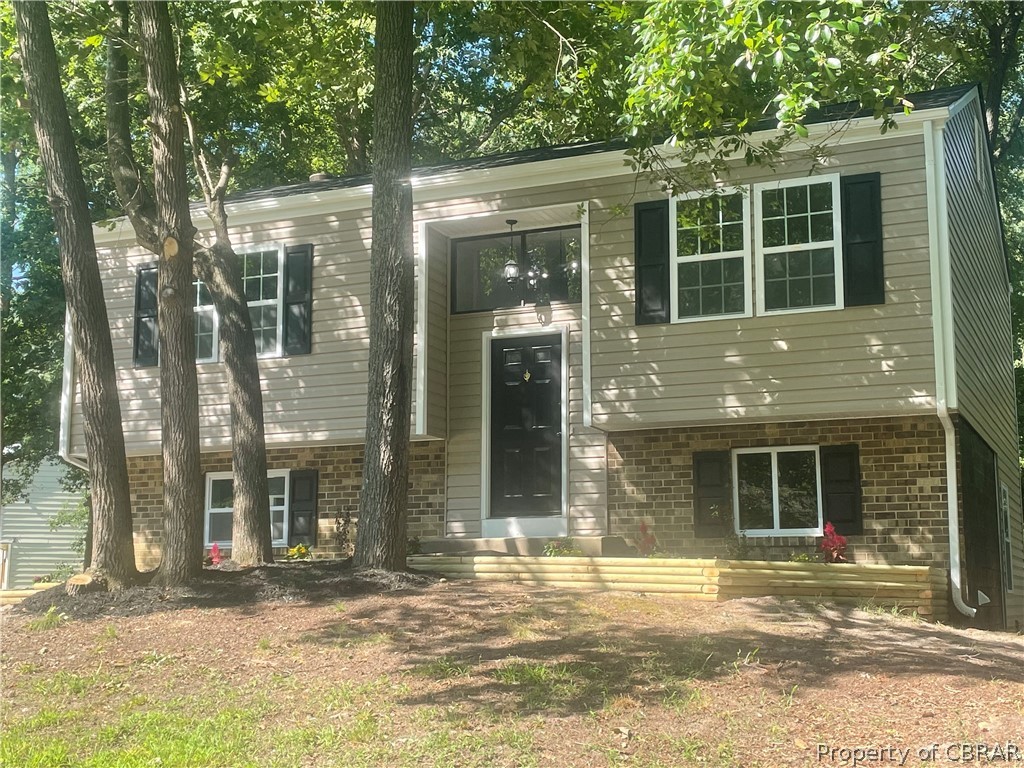<< Back to Results
| Currently Viewing - MLS Number: 2220623

Listing photos will refresh every 3 seconds.
This listing has 13 additional photos.
Contact Information
For more information about this listing, please use the contact information listed below.

Beverly Shultz
Associate Broker
Associate Broker
PO BOX 1090
White Stone
VA
22578
(804) 436-4000
Mobile
(703) 626-4868
Cell
- Ext. Lisa
(804) 580-0476
Cell
- Ext. Neill
Listing Tools
Listing Details
|
MLS Number:
2220623
List Price:
$299,950
Bedrooms:
3
Full Baths:
2
Half Baths:
0
Living Area SqFt:
1688
Lot Size Acres:
0.348
Lot Size Area:
0.348
Address:
9545 Heather Rdg
Subdivision Name:
Lost Forest
City:
Chester
County:
Chesterfield
State:
VA
Postal Code:
23237
Postal City:
Chester
Appliances:
Dishwasher, ExhaustFan, ElectricCooking, ElectricWaterHeater, RangeHood, SmoothCooktop
Architectural Style:
TriLevel
Association Amenities:
Basement:
Carport Spaces:
Carport YN:
Community Features:
Cooling:
CentralAir
Cooling YN:
Yes
Electric:
Exterior Features:
Fencing:
Partial, Privacy
Fireplace YN:
Yes
Fireplaces Total:
1
Flooring:
PartiallyCarpeted, Vinyl
Foundation Details:
|
Frontage Length:
Frontage Type:
Garage Spaces:
Garage YN:
No
Heating:
Electric, HeatPump
Heating YN:
Yes
Horse Amenities:
Horse YN:
Interior Features:
CeilingFans, EatinKitchen, GraniteCounters, RecessedLighting
Laundry Features:
Levels:
Two, MultiSplit
New Construction YN:
No
Property Sub Type:
Detached
Public Remarks:
Move In Ready!! New HVAC, Roof, Siding, Windows & Gutters. Renovated Split Level upstairs you will find large Living Room with lots of natural light, Kitchen with new cabinets, stainless steel dishwasher, smooth top range, exposed neck hood with tile surround, Breakfast Bar & Granite counter tops. Down the hall are 2 spacious bedrooms with lighted ceiling fans, Full Bath with Ceramic tile flooring and tub surround. New waterproof luxury vinyl plank flooring complete the main level. Downstairs enjoy carpeted family room with fireplace, oversized laundry room and primary bedroom with attached full bath offering 30 x 60 walk in shower featuring ceramic tile. This home is situated on a oversized lot featuring partial fenced rear yard freshly seeded and large driveway providing ample parking.
Sewer:
PublicSewer
Stories:
2
Total Baths:
2
Utilities:
View:
View YN:
Virtual Tour URL Branded:
Virtual Tour URL Unbranded:
Walk Score:
3
Water Body Name:
Water Source:
Public
Waterfront Features:
Waterfront YN:
No
Window Features:
Wooded Area:
Year Built:
1978
|



Data Last Updated: 4/26/2024 2:21:00 AM
