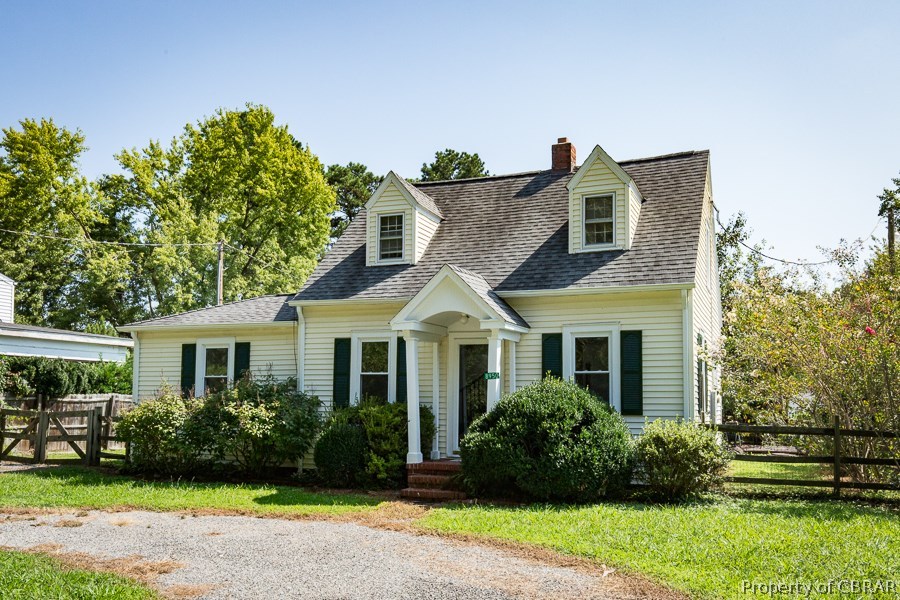<< Back to Results
| Currently Viewing - MLS Number: 1831045

Listing photos will refresh every 3 seconds.
This listing has 16 additional photos.
Contact Information
For more information about this listing, please use the contact information listed below.

Beverly Shultz
Associate Broker
Associate Broker
PO BOX 1090
White Stone
VA
22578
(804) 436-4000
Mobile
(703) 626-4868
Cell
- Ext. Lisa
(804) 580-0476
Cell
- Ext. Neill
Listing Tools
Listing Details
|
MLS Number:
1831045
List Price:
$100,000
Bedrooms:
3
Full Baths:
2
Half Baths:
0
Living Area SqFt:
1079
Lot Size Acres:
0.3368
Lot Size Area:
0.3368
Address:
8950 Mary Ball Rd
Subdivision Name:
None
City:
Lancaster
County:
Lancaster
State:
VA
Postal Code:
22503
Postal City:
Lancaster
Appliances:
Dishwasher, ElectricWaterHeater, Refrigerator, Stove
Architectural Style:
CapeCod
Association Amenities:
Basement:
CrawlSpace
Carport Spaces:
Carport YN:
Community Features:
Cooling:
CentralAir, HeatPump
Cooling YN:
Yes
Electric:
Exterior Features:
Deck, OutBuildings
Fencing:
BackYard
Fireplace YN:
Yes
Fireplaces Total:
1
Flooring:
Tile, Wood
Foundation Details:
|
Frontage Length:
Frontage Type:
Garage Spaces:
Garage YN:
No
Heating:
Electric, HeatPump, Wood, WoodStove
Heating YN:
Yes
Horse Amenities:
Horse YN:
Interior Features:
BedroomonMainLevel, CeilingFans, SolidSurfaceCounters
Laundry Features:
WasherHookup, DryerHookup
Levels:
New Construction YN:
No
Property Sub Type:
Detached
Public Remarks:
This Cape Cod has all the charm of a bygone era. There are revitalized hardwood floors throughout, it has been refurbished, freshly painted and the kitchen has been upgraded. First floor has an open concept for living, dining and kitchen with high ceilings. There is a bedroom on the first floor (which can be used as an office) and a full bath with a mudroom/laundry area. There are 2 bedrooms and a second full bath upstairs. Back yard is completely fenced and has a lovely deck. Heat pump provides central heat and a/c but there are also ceiling fans and a working wood stove (with extra safe chimney) to help keep energy costs down. The detached carport is connected to an outbuilding with electricity (water nearby) that can be customized as a workshop or studio. Front has horseshoe-shaped driveway. Home has lovely landscaping with day lilies, azaleas, roses, crepe myrtles, pear trees and evergreens. Home is on .33 acres and is near Lancaster High School and minutes from lovely, historic Kilmarnock.
Sewer:
SepticTank
Stories:
Total Baths:
2
Utilities:
View:
View YN:
Virtual Tour URL Branded:
Virtual Tour URL Unbranded:
Walk Score:
17
Water Body Name:
Water Source:
Well
Waterfront Features:
Waterfront YN:
No
Window Features:
Wooded Area:
Year Built:
1942
|



Data Last Updated: 4/19/2024 2:17:00 AM
